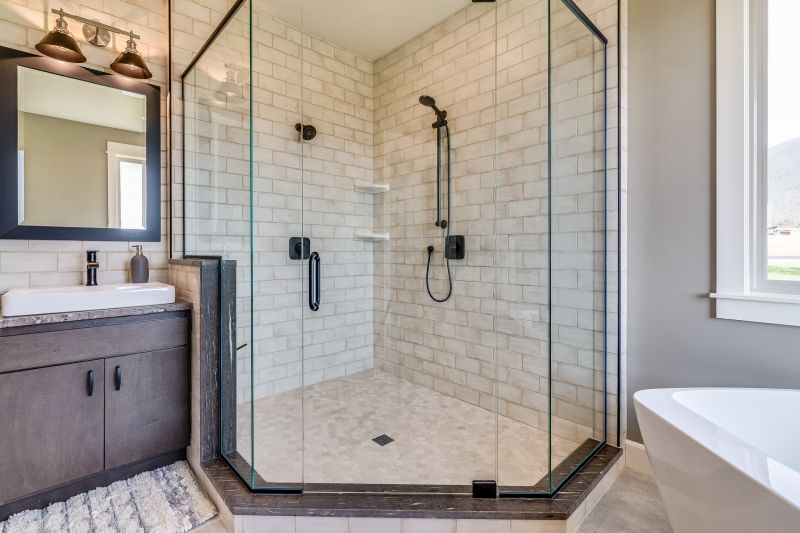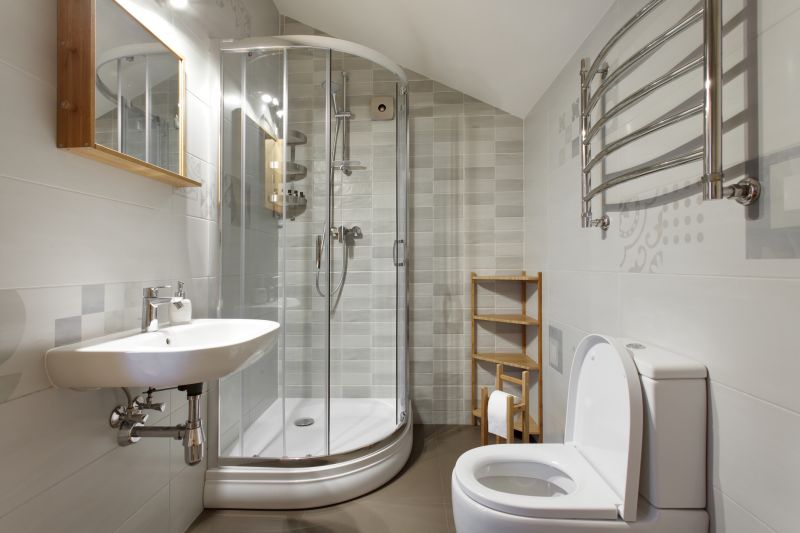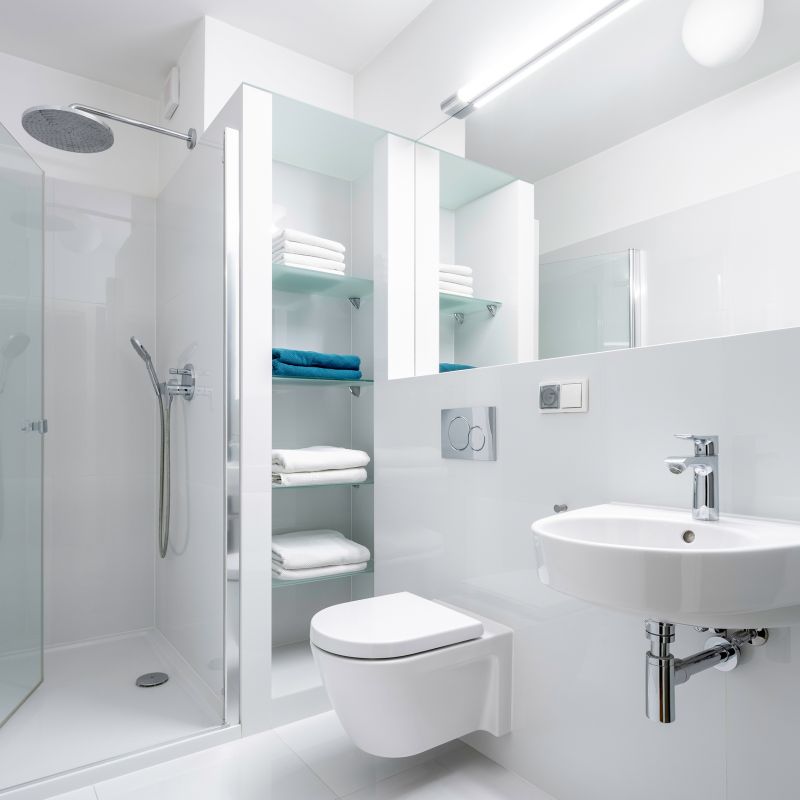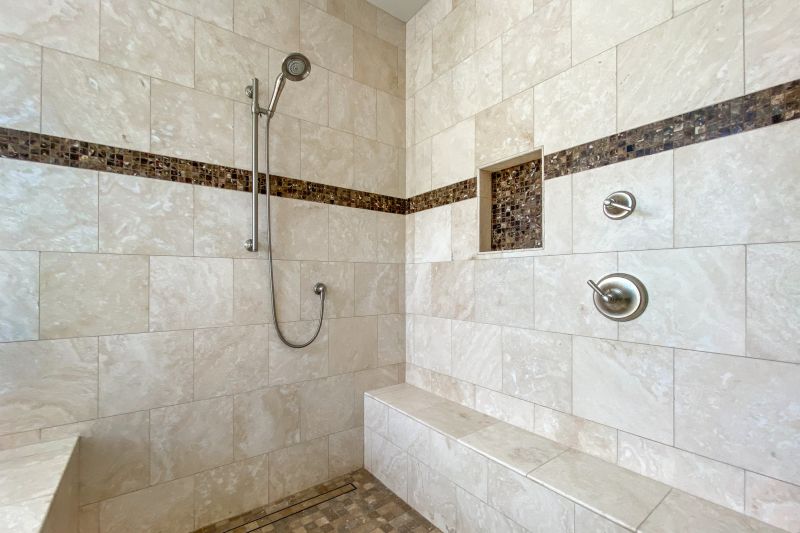Design Ideas for Small Bathroom Shower Areas
Designing a small bathroom shower requires careful consideration of space efficiency, style, and functionality. Optimal layouts can maximize limited square footage while maintaining a comfortable and visually appealing environment. Various configurations, such as corner showers, walk-in designs, and neo-angle setups, offer practical solutions tailored to small spaces. Incorporating innovative features like glass enclosures and built-in shelving can enhance the sense of openness and organization. Proper planning ensures that even compact bathrooms can feature stylish and functional shower areas.
Corner showers utilize two walls to create a compact and efficient space. They are ideal for maximizing floor area in small bathrooms, offering easy access and a streamlined look.
Walk-in showers eliminate the need for doors, providing a spacious feel. They often incorporate glass panels and minimal framing, making small bathrooms appear larger.




In small bathroom designs, glass enclosures serve to enhance the perception of space by allowing unobstructed views and light flow. Frameless glass options are particularly popular for their sleek appearance and ease of cleaning. Corner showers often feature sliding doors or pivoting panels, conserving space and providing easy access. Walk-in showers, with their open concept, can be complemented by built-in niches and shelves that maximize storage without cluttering the area. Neo-angle showers, shaped like a triangle, are another space-saving option that fits neatly into room corners, offering a modern aesthetic while optimizing layout.
| Shower Layout Type | Best Use and Features |
|---|---|
| Corner Shower | Ideal for small bathrooms, saves space, uses two walls for enclosure. |
| Walk-In Shower | Provides an open feel, requires minimal space, enhances accessibility. |
| Neo-Angle Shower | Fits into corner with a triangular shape, maximizes corner space. |
| Sliding Door Shower | Prevents door swing, suitable for tight spaces. |
| Pivot Door Shower | Allows easy entry, suitable for moderate space. |
| Open Shower with No Door | Creates a seamless look, best with waterproof flooring. |
| Shower with Built-In Niches | Offers storage solutions within the shower area. |
Choosing the right layout involves balancing space constraints with desired features. For example, a corner shower with sliding doors can save space while providing privacy, whereas a walk-in design offers a more open and accessible experience. Incorporating practical storage options like built-in shelves or niches ensures that essential toiletries are within reach without cluttering the limited area. Materials such as large-format tiles can also help to create a sense of expansiveness by reducing grout lines and visual interruptions. Thoughtful planning and design can transform small bathroom showers into functional and attractive features.





